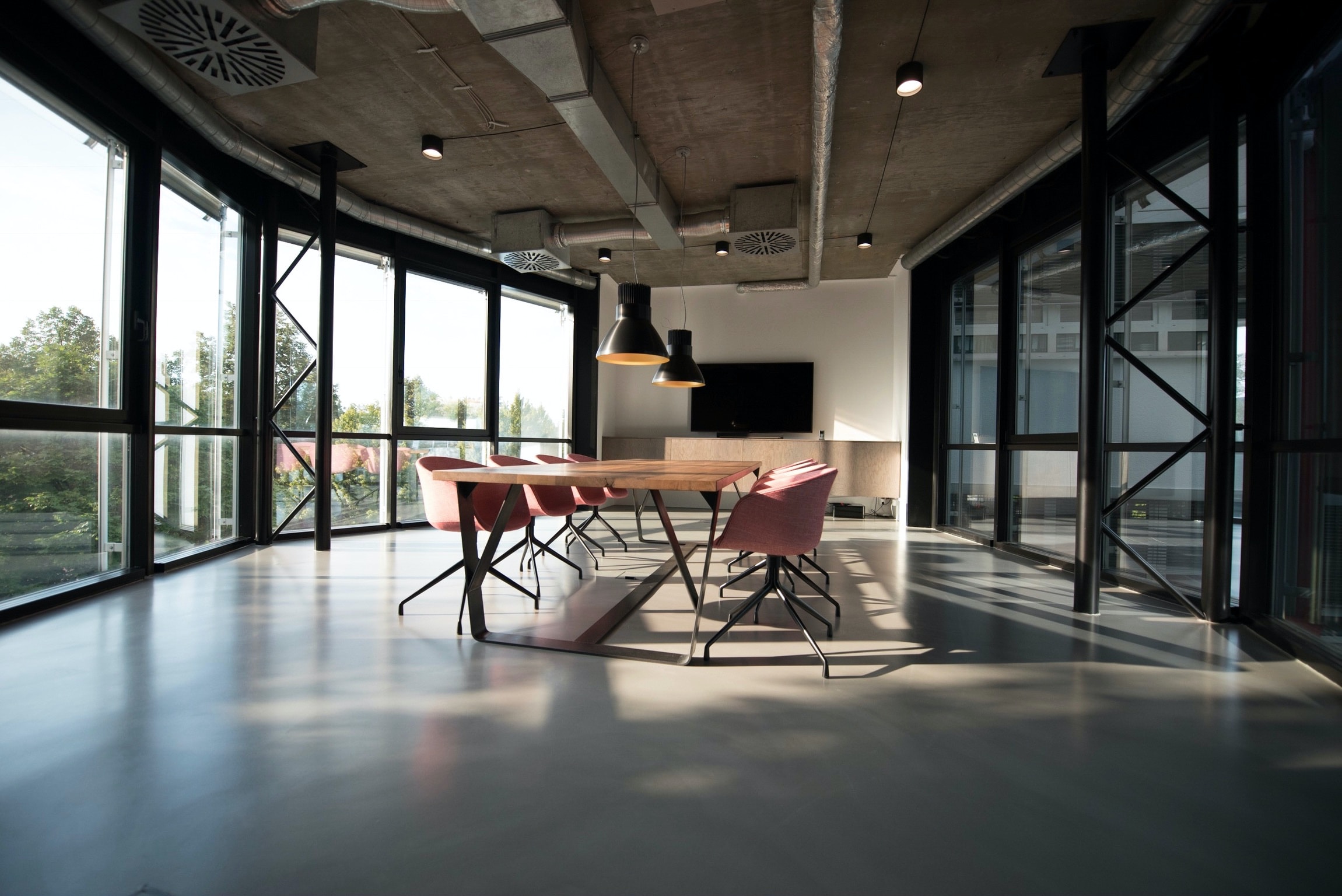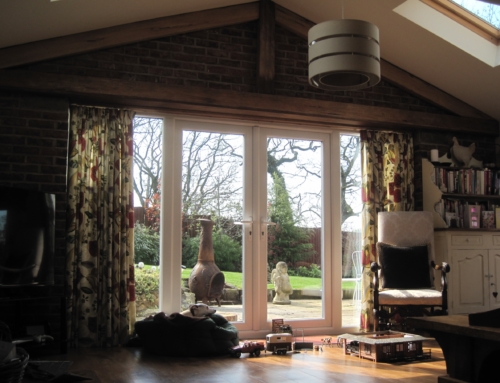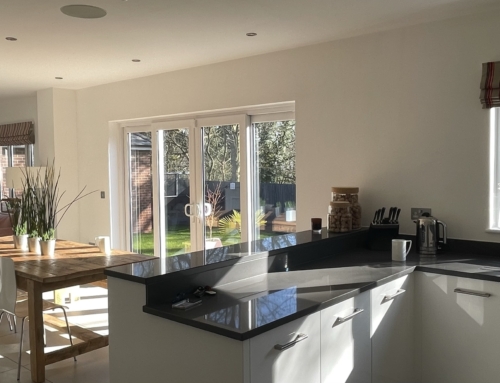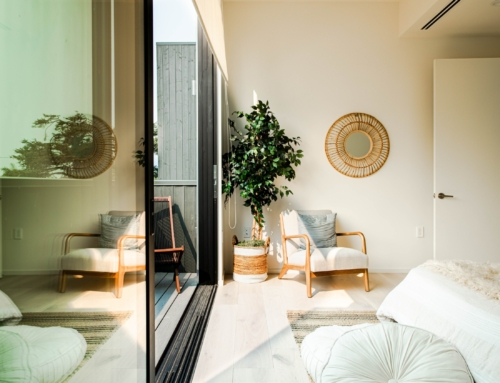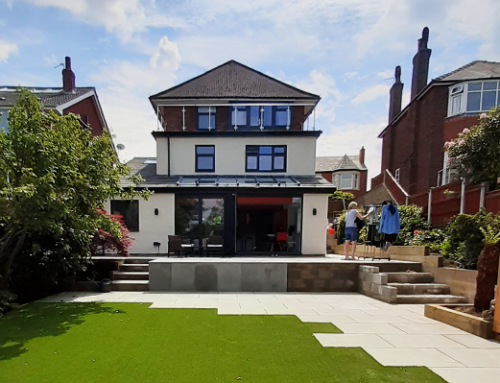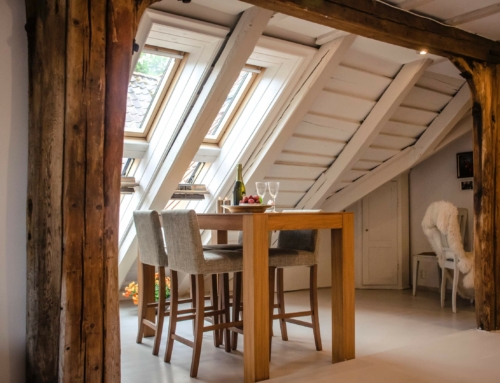If your office needs a re-design, architectural drawings could make all the difference. This includes interior redesign, as well as exterior work including extensions. But why are architectural drawings so important for this? And are they worth the cost? Well, here at David Haworth Design, we are leading architects working with both residential and commercial property owners to really maximise on the space and develop a properties key features. And this is our guide to the importance of architectural drawings for office re-design.
Architectural drawings for office re-design
Architectural drawings are important for any interior or exterior office re-design for a number of reasons, including:
- Meeting your requirements-if you have specific design requirements, and you need the space to be used in just the right way, architectural drawings could be the answer. An architect can really work with the space available to make sure that no space is wasted, and key features are exactly where you need them to be.
- Minor details-but its not all about the big things. When designing a new office space, the minor details are essential too. This includes the lighting, the electrical outlets and the windows for interior redesign, and the drainage and texture for external redesign.
- Keeping everyone on the same page- when you have a range of professional tradesmen and construction teams working on your property, it can be chaotic. But if all of your team are following the same drawings, and the same plan, it can be easier to ensure that they will all stick to the right details. This is crucial for your project to stay on track and run on time. Architectural drawings can provide just that, so that your project is successful.
For more information or advice, get in touch with the team here at David Haworth Design.

