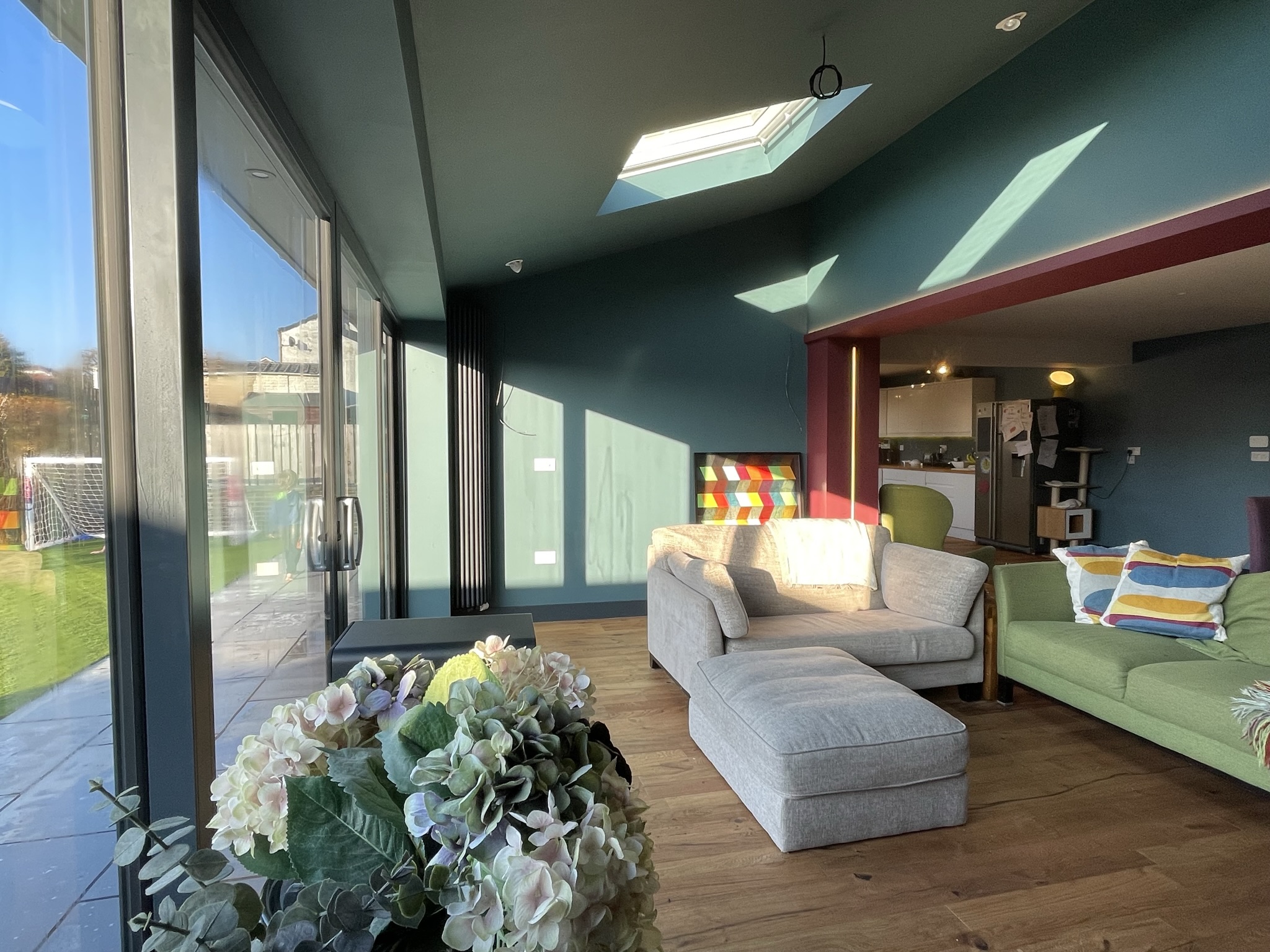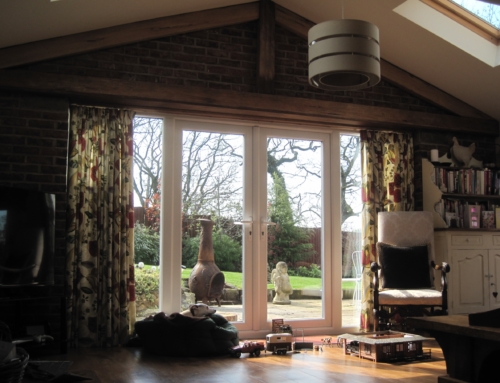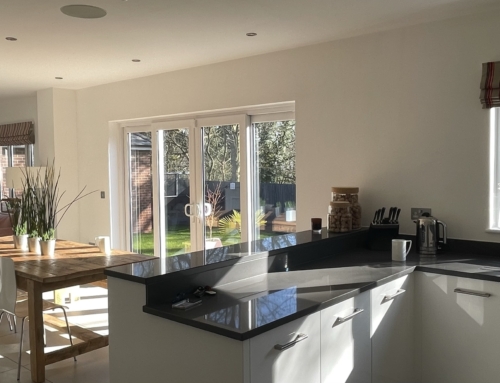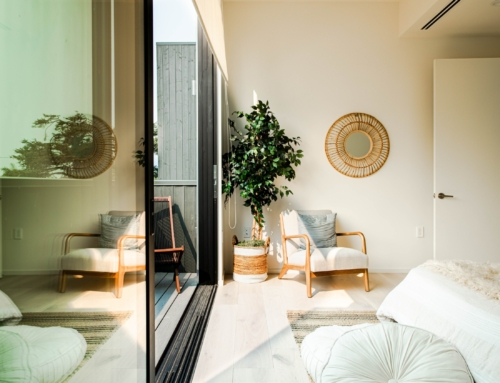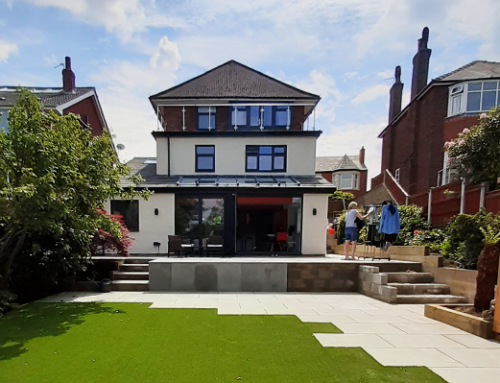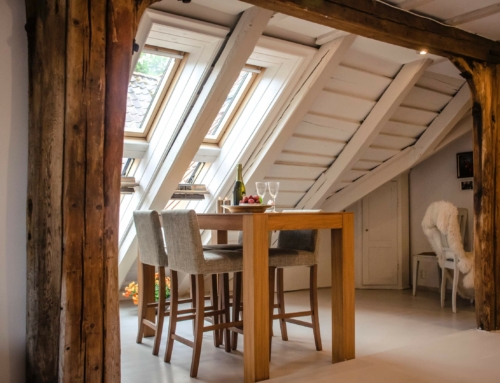When considering the options for your home extension, you might be thinking about extending upwards, above the garage or in the loft space. But a ground floor home extension could be a better option. In fact, ground floor extensions can bring a range of benefits and advantages. Here at David Haworth Design, we are professional architects, who can help ensure that your home extensions runs smoothly and on time. We can also help design your home extension to your requirements, making the best use of space, to create a stunning, practical addition to your home. This includes ground floor extensions. As a result, we have produced this guide to the Advantages of a ground floor home extension.
Advantages of a ground floor home extension
So, why should you opt for a home extension on the ground floor, and what are the benefits? Well, there are several including:
- Transform your living space-a ground floor extension can be used to create a large, open plan space for living or dining. This is something that a loft conversion cannot provide. So if your home is feeling a little cramped, and you’d like a larger, more luxurious space, then a ground floor extension is a good option.
- Stunning kitchen-The kitchen is often viewed as the heart of the home. But its also one of the smallest spaces for many properties. Extending on the ground floor, to create a large and roomy kitchen space can be a great way to add value and practicality to your home or property.
- Extend above-once you have a ground floor extension in place, you can also extend the second floor over the extension too. If this is something you plan to do in the future, you should work with a professional architect to ensure that the extension will be strong enough to bear the weight of the floor above.
For more information or advice about your ground floor extension, get in touch with the team today, here at David Haworth Design.

