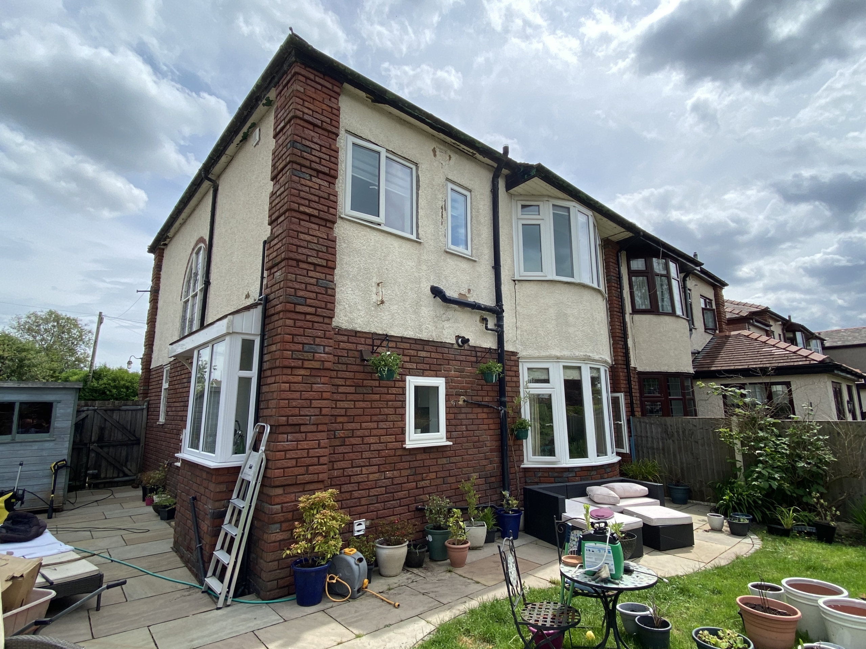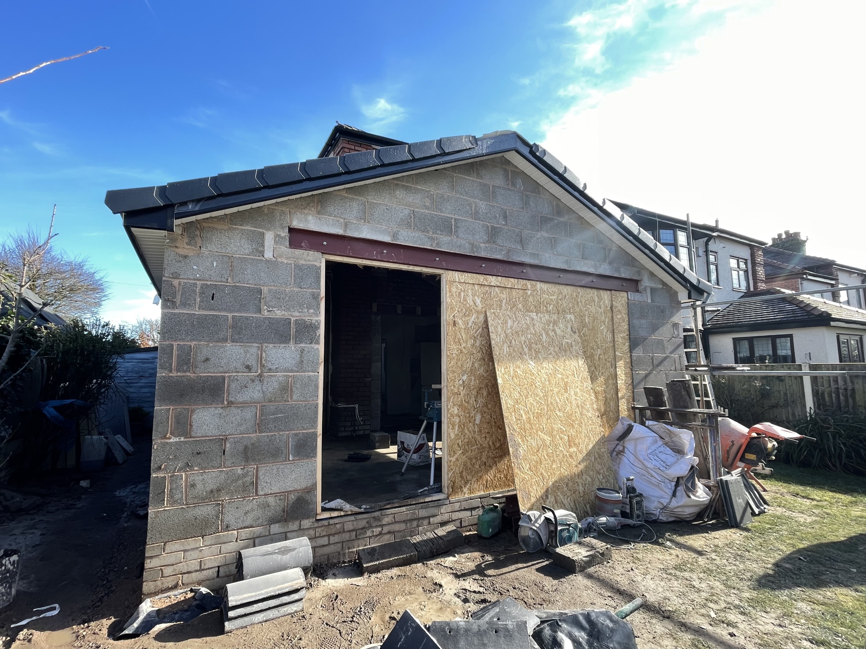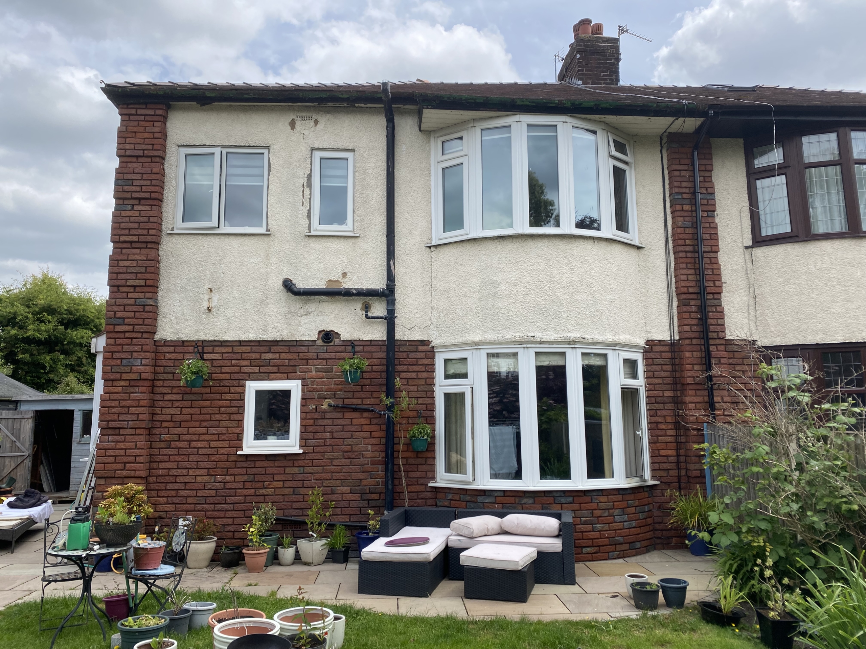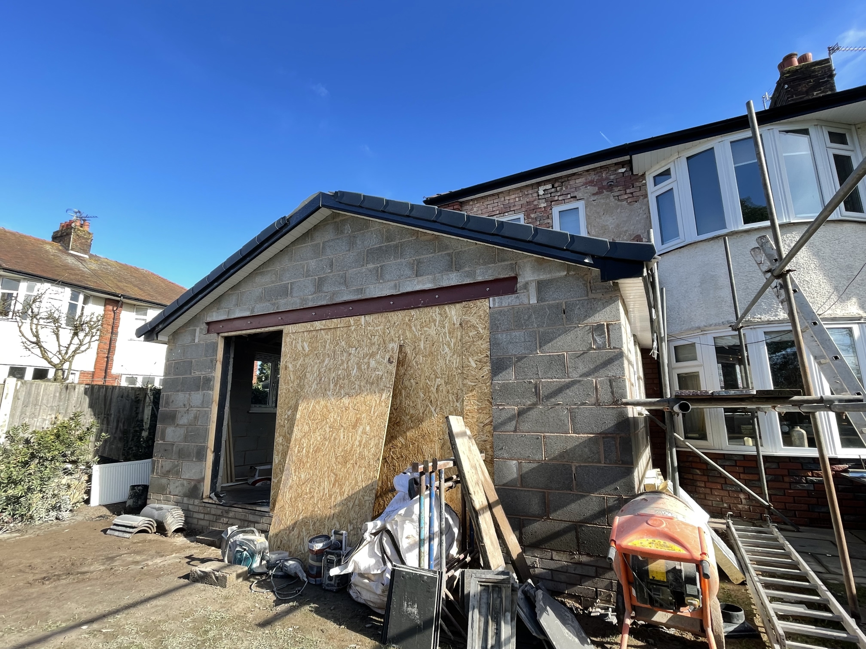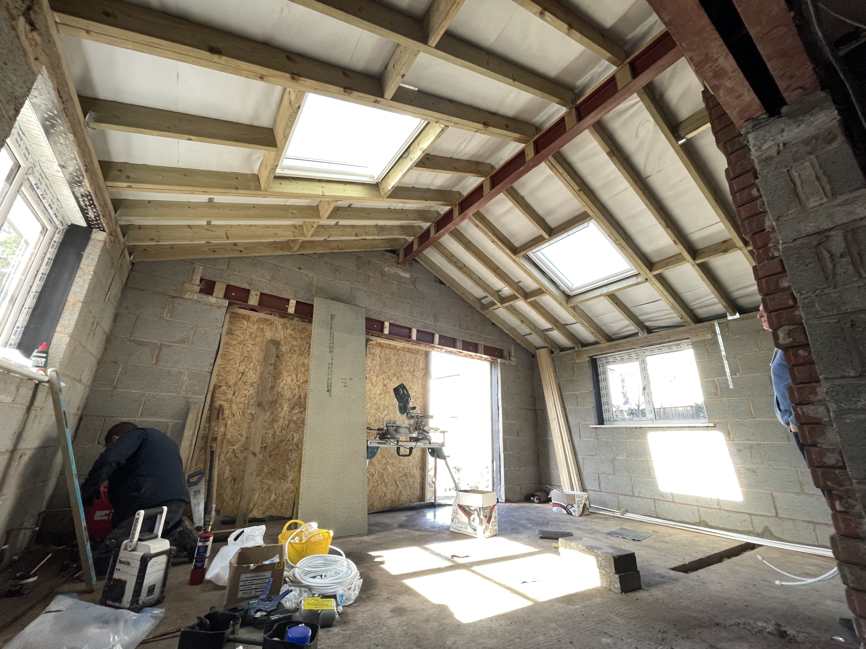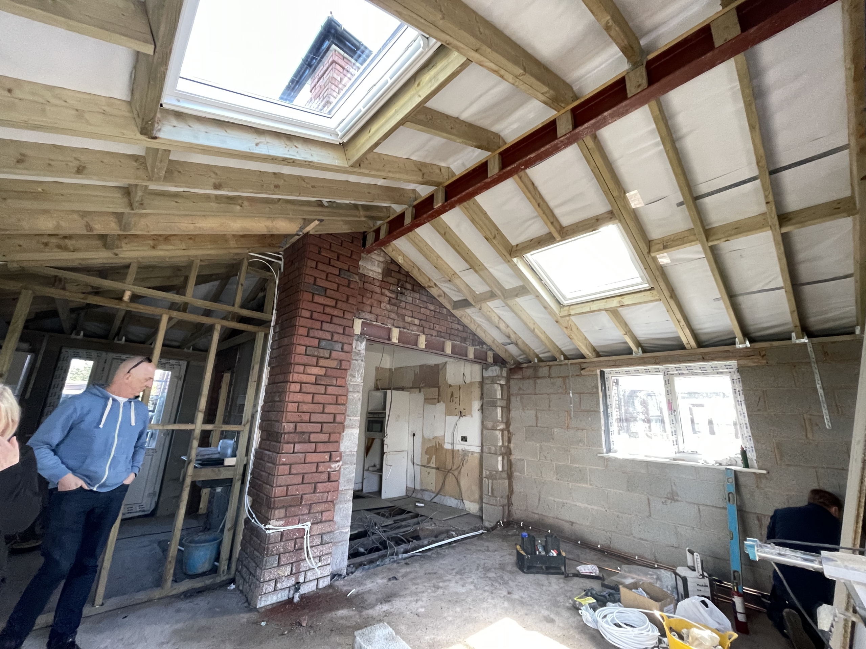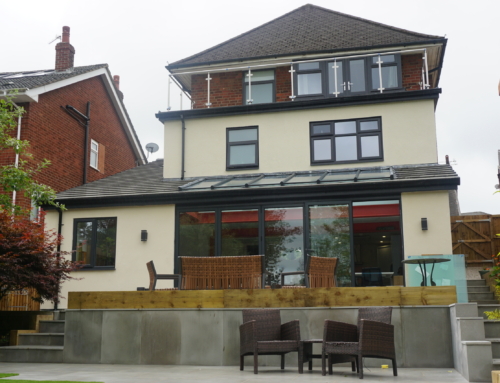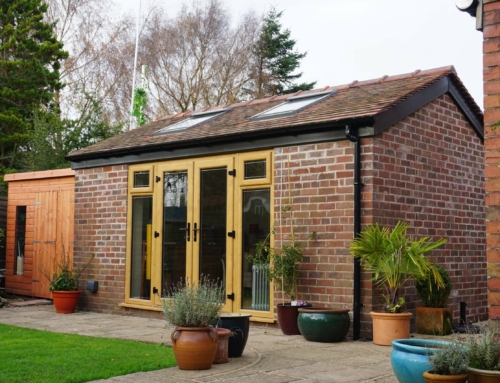Project Description
With looking to expand their home in mind already, the homeowner came to us to discuss potential options and run through design ideas for a rear extension. After an on-site consultation together, we landed on expanding outwards past their current kitchen and creating a new wrap-around multi-functional space including: a new larger kitchen space, a new utility room with side access, a sitting area and a dining room where the existing kitchen was located. These design ideas have all been tied together with the new structure featuring vaulted ceilings with skylights, as well as large bifold doors and a side window to allow light and the general feel of the garden space to compliment the new living space.
Some challenges did have to be faced during the design process, such as how the roof of the new build would tie in to the existing house. Overall, we feel confident that the final result will achieve a great balance of both functionality as well as aesthetics resulting in a great upgrade to the already existing property.


