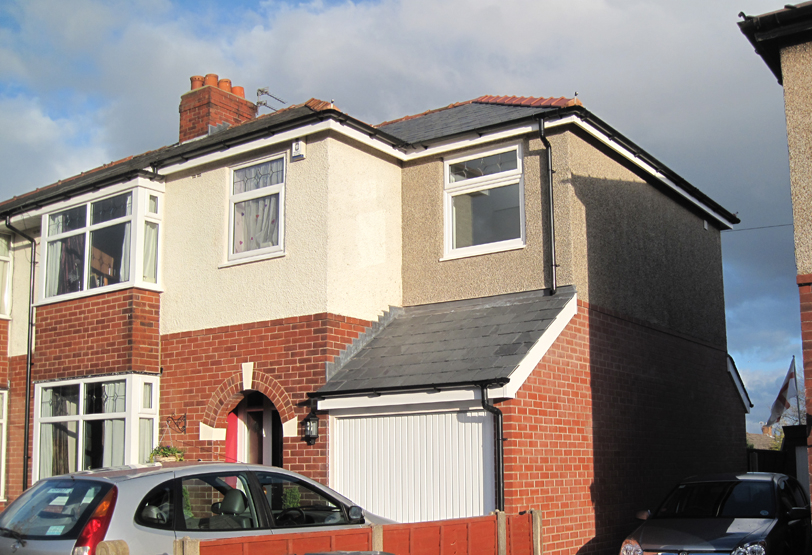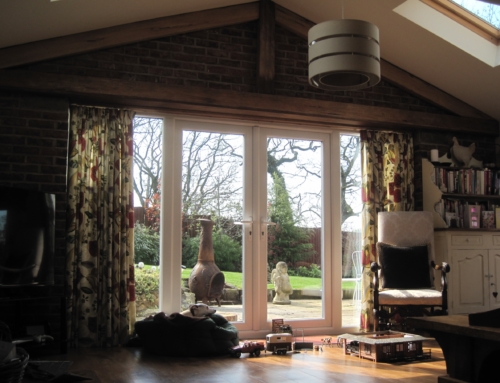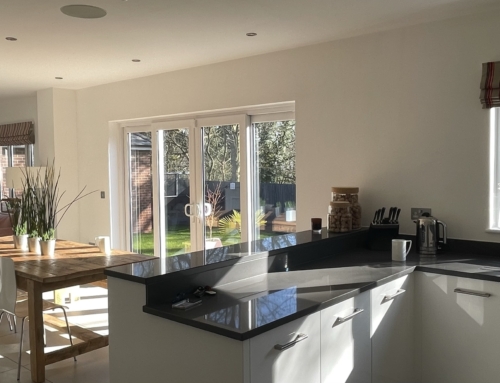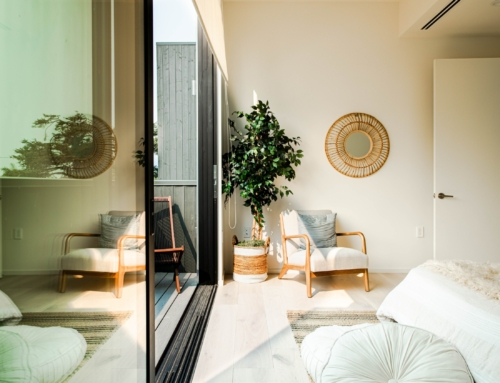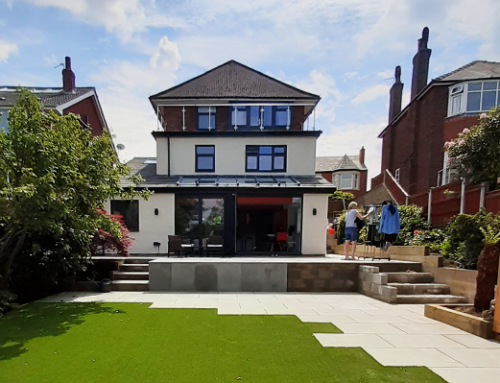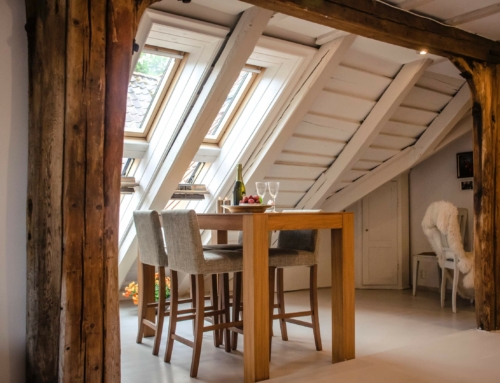When thinking about home extensions, people generally think of either a ground floor extension, or a loft conversion. But creating an extension above your existing garage can be another, very beneficial option. This can provide a whole new room, without taking up any of your outdoor space. But what are the different room options for an above garage extension? And what should you consider using this space for? Well, here at David Haworth Design, we plan and design custom home and business extensions, including double storey extensions, shop front developments and sun-rooms and orangeries. And this is our guide to using an above garage extension effectively.
What are the different room options for an above garage extension?
There are several different options available for any home owner or property developer, when it comes to extending into the space above the garage. These options include:
- Creating a new bedroom-a new bedroom is sure to add more value to your home, and make your existing property more practical. But with an above garage extension, you could even consider creating a large master bedroom, with an en-suite bathroom.
- Home office or study-another popular way to use this new space above the garage is to create a home office. This can be a great option for people who work at home, or those with hectic work/life balances, as it provides a designated working space within the home. Usually with plenty of natural light too, to help keep you energized and focused.
- A new bathroom-the space above the garage can also be used to create a new bathroom. This can be a great option if you’d like to create a wetroom, and leave the existing bathroom in place, or if you want to replace your existing bathroom with a different type of room.
For more information or advice about planning your home extension, get in touch with the professionals today, here at David Haworth Design.

