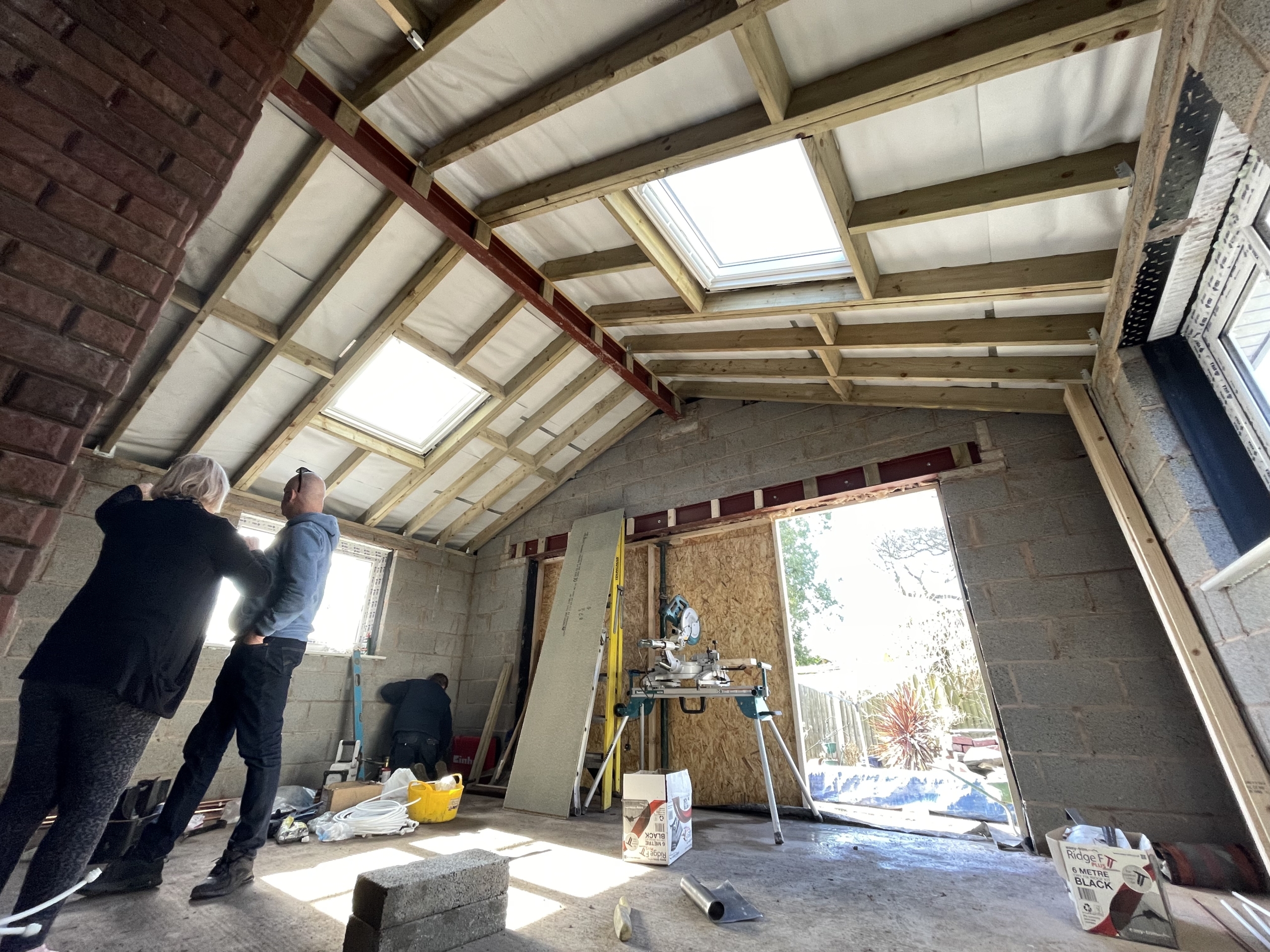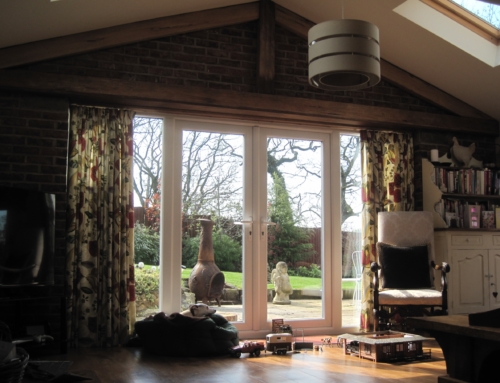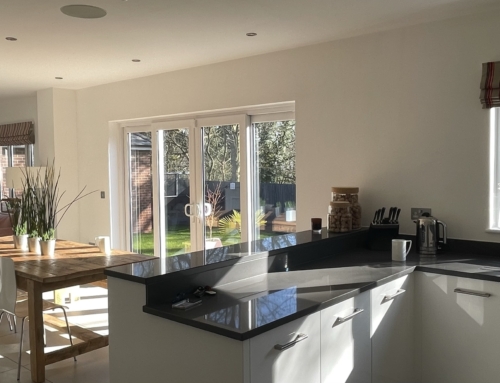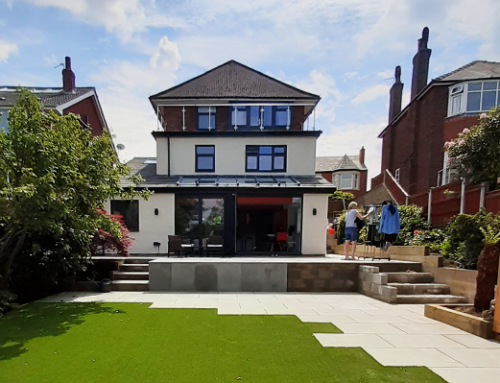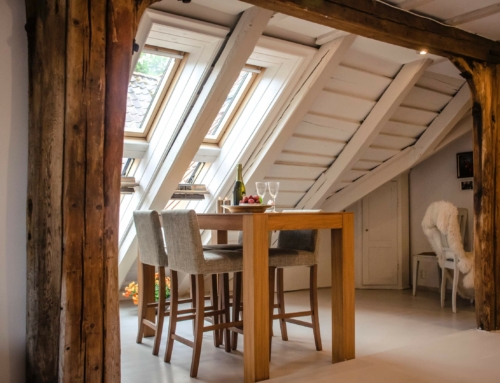What are the different types of architectural drawings for home renovation?
There are five different types of basic architectural drawing that your home renovation project will need if things are to run smoothly. In fact, without these drawings, different members of your construction team will struggle to communicate with one another. This can lead to big errors with the plumbing, electricity and brickwork. So what are these 5 types of architectural drawings?
The site plan
A site plan takes a look at your block of land in it’s entirety. In the drawing, special attention will be paid to how your home sits in the land, and other notable features will be included, like trees and landmarks.
The floor plan
Detailing the layout of your home, a floor plan shows the layout of all of the rooms in your home as well as what can be expected within each room.
Elevations
These are flat drawings of the external walls of your home. Although these are two-dimensional, they reveal all the necessary measurements between the windows, walls and doors. So that your home will look incredible on completion.
Sections
These drawings cut your home into vertical sections and reveal the structure of the roof, walls and floors. They can also be used to show the volume of your home.
Other Architectural drawings
There are countless other architectural drawings, that will also play a role in making sure your new home renovation is everything you were wanting. The types of additional drawings you will need can be determined by:
- the size of your project
- the building requirements and legal obligations
- what your building team needs
For more information about the necessary architectural drawing types for your home renovation, get in touch with the experts today, here at David Haworth Design.

