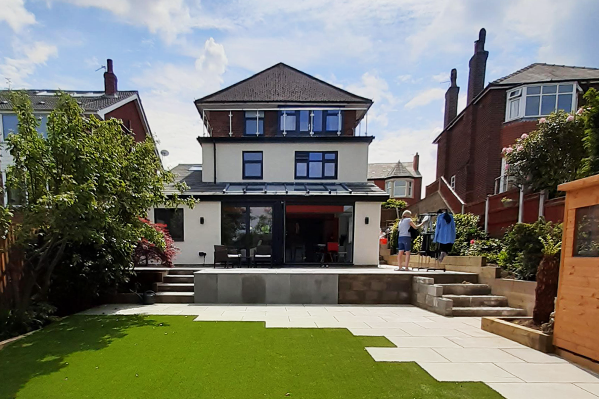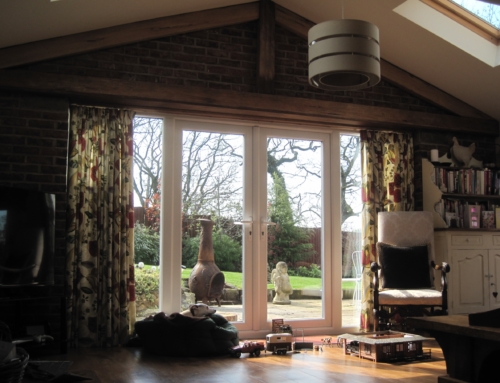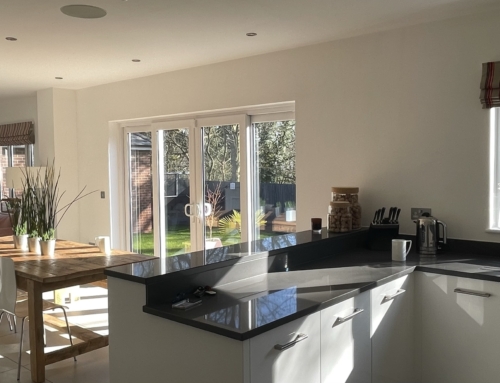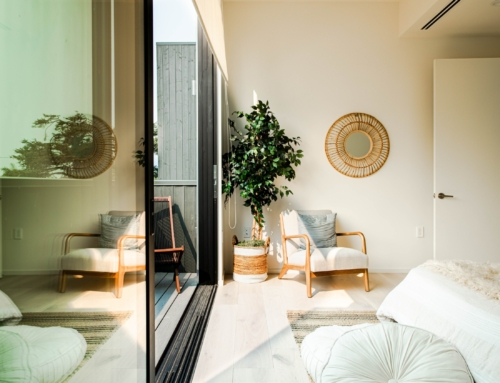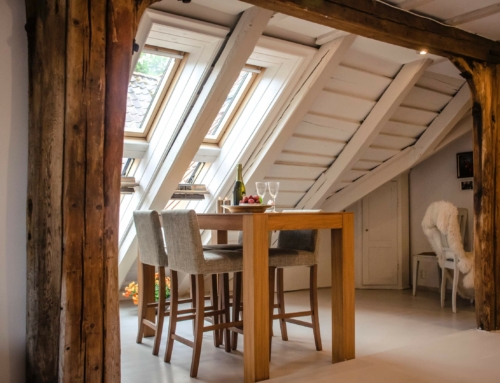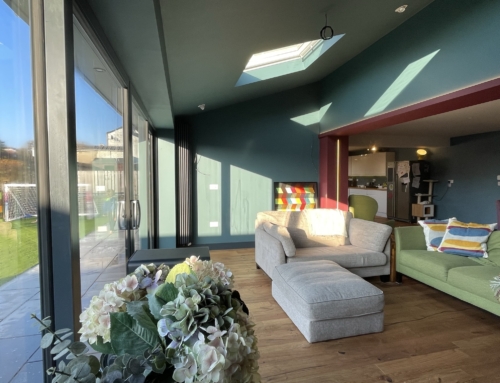Planning a home extension is an exciting part of home improvement. But one of the key things you need to decide on, is what will you use your extension for? An extra bedroom, an office, or maybe a living room? With so many options, designing your extension can become tricky. Here at David Haworth Design, we are committed to making your dream extension, a reality. As a result, we have produced this guide to design ideas for your dream extension.
Extension Styles: Contemporary or traditional?
Your home extension can be styled in different ways depending on a range of options. For example, for windows, you could opt for high performance glass and aluminium, for an ultra-modern look. This creates a perfect glass fronted extension. Alternatively, you could choose lattice or grid glass for a more traditional feel. Perfect for older properties with character.
In addition, you also have a decision to make in terms of building materials. Brick is a popular choice for most homes, but stone blocks made from limestone or sandstone can be a more expensive but more unique option.
Whichever you choose, make sure you match the extension style to the style of your home overall. This will make your completed extension incredibly stunning.
The layout
Once you have decided on the style of your extension, one of the key considerations is the layout shape of your extension.
Is your extension going to fit above an existing space, such as above a garage? Or are you extending on the ground floor? The more options you have, the more layout choices are available. A ground floor extension can have a layout of a range of shapes including:
- square
- rectangular
- L-shaped
- P-shaped
Choose a layout that will best support the purpose of your new home extension. Why not contact us at David Haworth Design, for professional help or advice?

