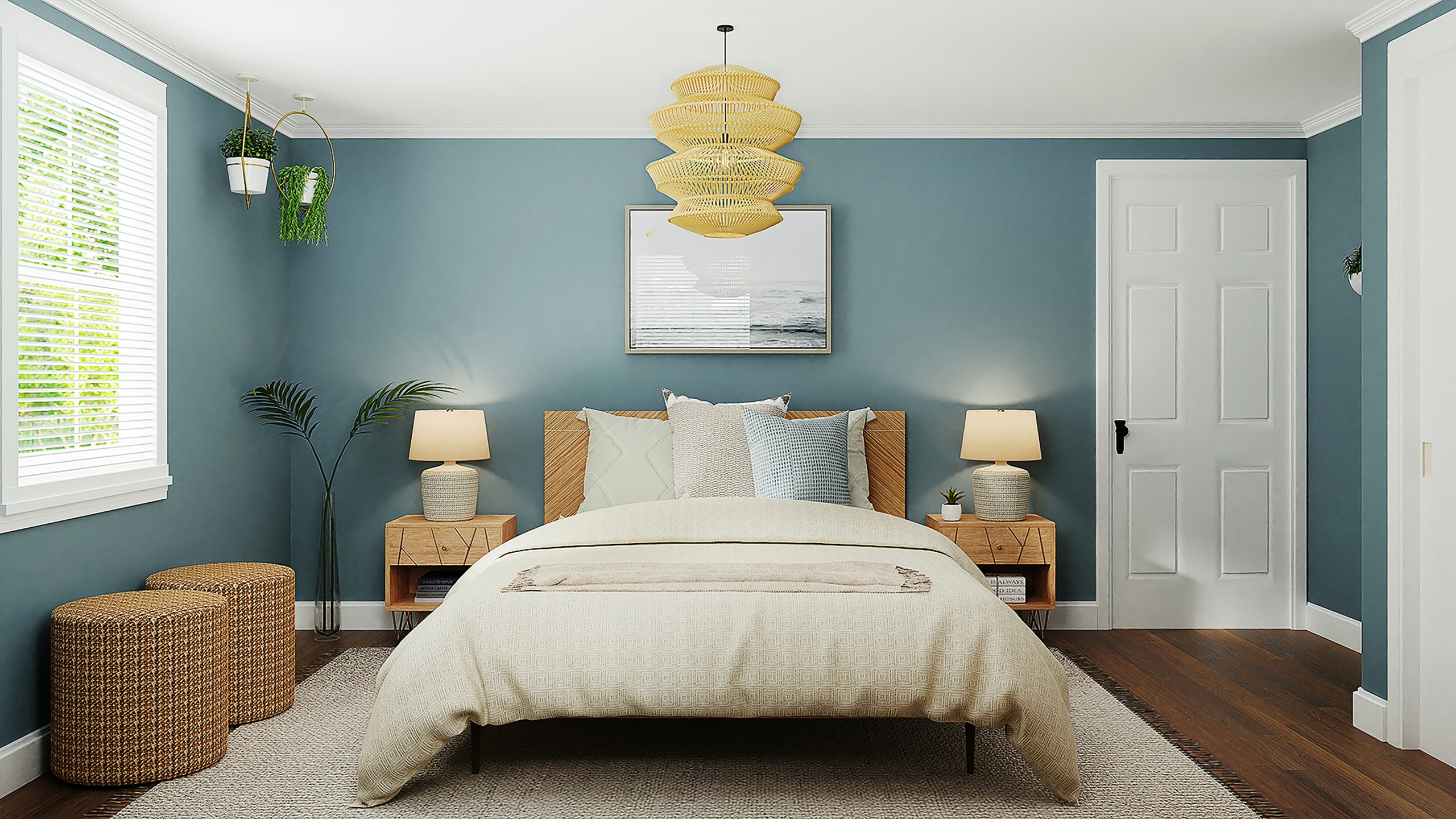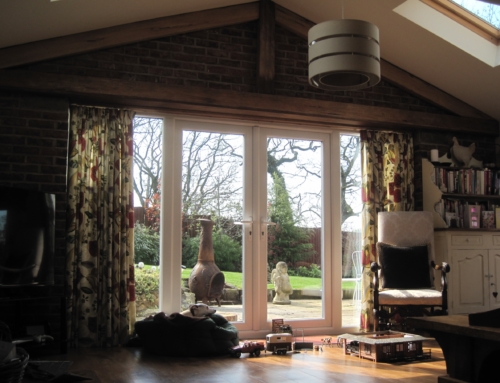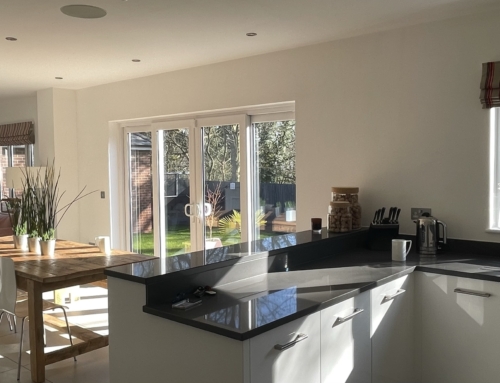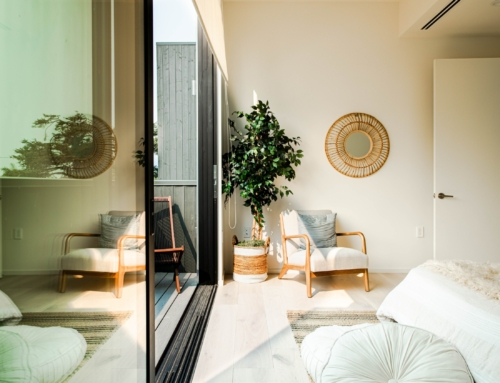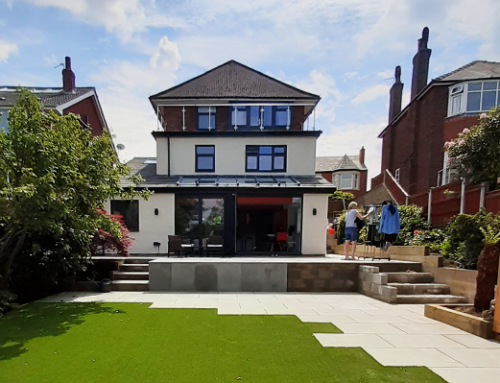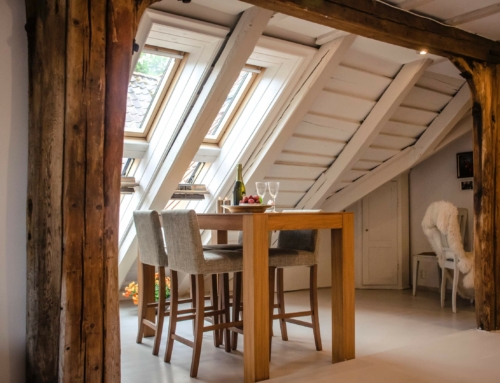here at David Haworth Design, we plan and design custom home and business extensions, including double story extensions, and shop front developments. And this is our guide to everything you should know about creating a ground floor bedroom extension.
What are the considerations when creating a ground floor bedroom extension?
There are a number of important considerations to take into account when designing a new ground floor extension that will be used as a bedroom. These considerations include:
- The shape of the space
- The internal layout
- Any additional features
Planning the shape of the space for a ground floor bedroom extension
When designing and planning your new bedroom extension the shape of the extension is something that should be decided on first. From standard rectangular extensions, to square, or L or P shaped extension spaces there are a number of options available. An L shaped extension will provide the most additional space for your bedroom and this can be a good layout for a bedroom that will have an ensuite bathroom.
Planning the internal layout of a ground floor bedroom extension
The internal layout is something that should be decided on early in the design process so that areas that require electrical or heating professionals can be identified early, and the construction can be planned around this. Professional architectural drawings can be the best way to map your internal layout and create a space that is both stunning and practical.
Additional features for your ground floor bedroom extension
For a ground floor home extension that will be used as a bedroom it can be very beneficial to consider any additional features that will be required. This could include an ensuite bathroom or cloakroom area, or any design features like skylights or bi fold doors.
For more information, or professional support, get in touch with us today, here at David Haworth Design.

