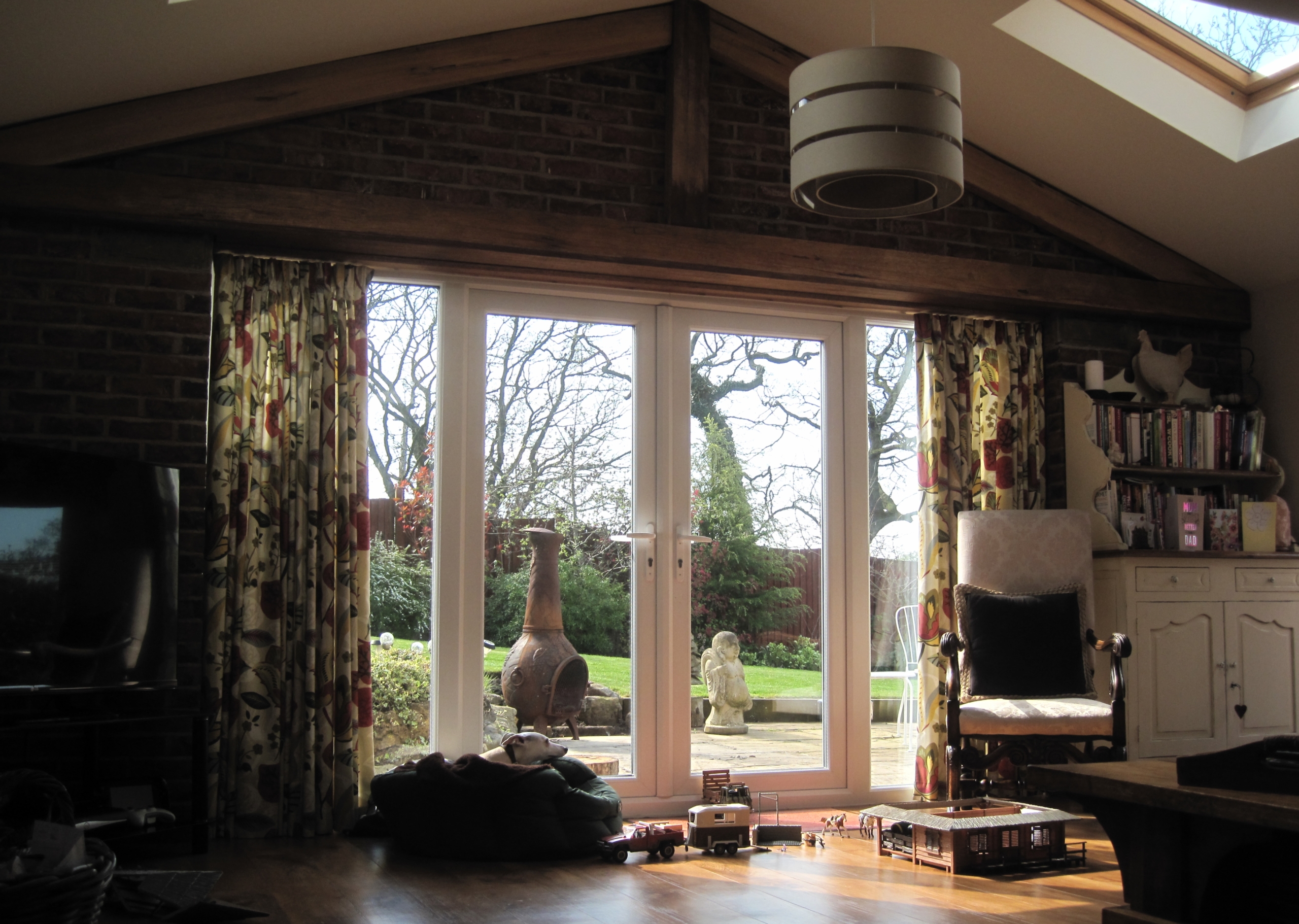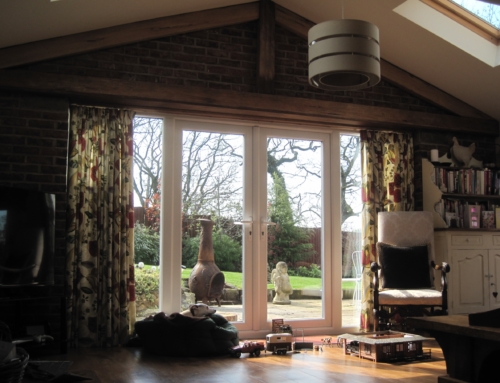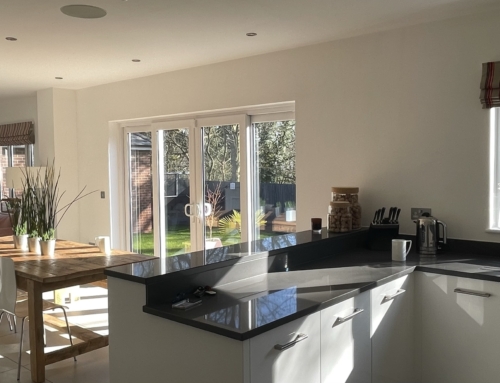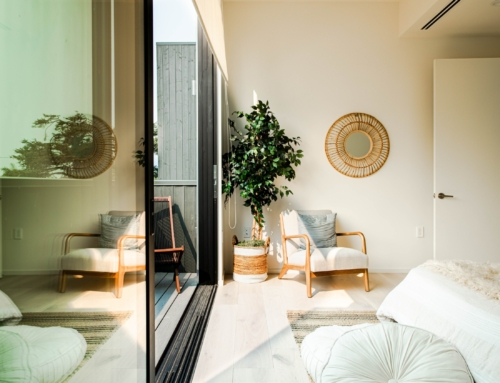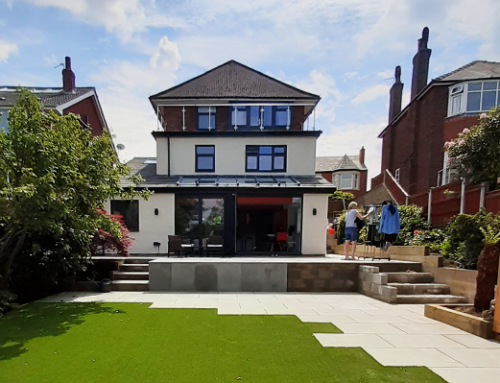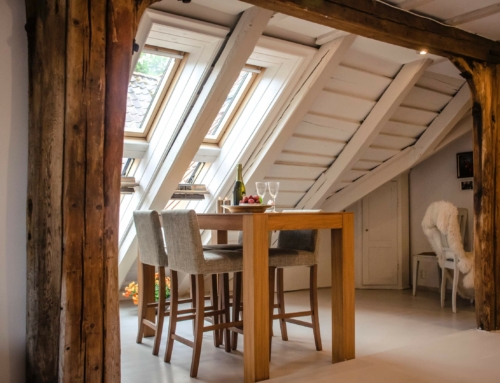Here at David Haworth Design, we are architectural designers, who can help ensure that your home extensions runs smoothly and on time. We can also help design your home extension to your requirements, making the best use of space, to create a stunning, practical addition to your home. This includes ground floor extensions. As a result, we have produced this guide to everything you should consider before installing a ground floor home extension.
What are the important considerations for a ground floor home extension?
There are a number of important things to consider when choosing and installing a ground floor home extension. These considerations include:
- Size, shape and layout-one of the first things to consider is the size, shape and layout of the ground floor home extension. This can be restricted by the amount of space available to extend into, as well as the intended uses of the new ground floor space. By determining how much space you would like to create, you can ensure that your ground floor home extension adds the most value to your property, and meets your requirements. While many home extensions are rectangular or square in shape, you can also opt for an L shaped extension adding extra space onto the extension area.
- The type of home extension-for a ground floor home extension you can opt for a standard extension or an orangery. With a standard home extension you will have the option to extend the upstairs of home, on top of this, in the future. But with an orangery you can flood the downstairs of your home with natural light. Either option can be used for a range of purposes including kitchen extensions and living spaces.
For more information or advice about your ground floor extension, get in touch with the team today, here at David Haworth Design.

