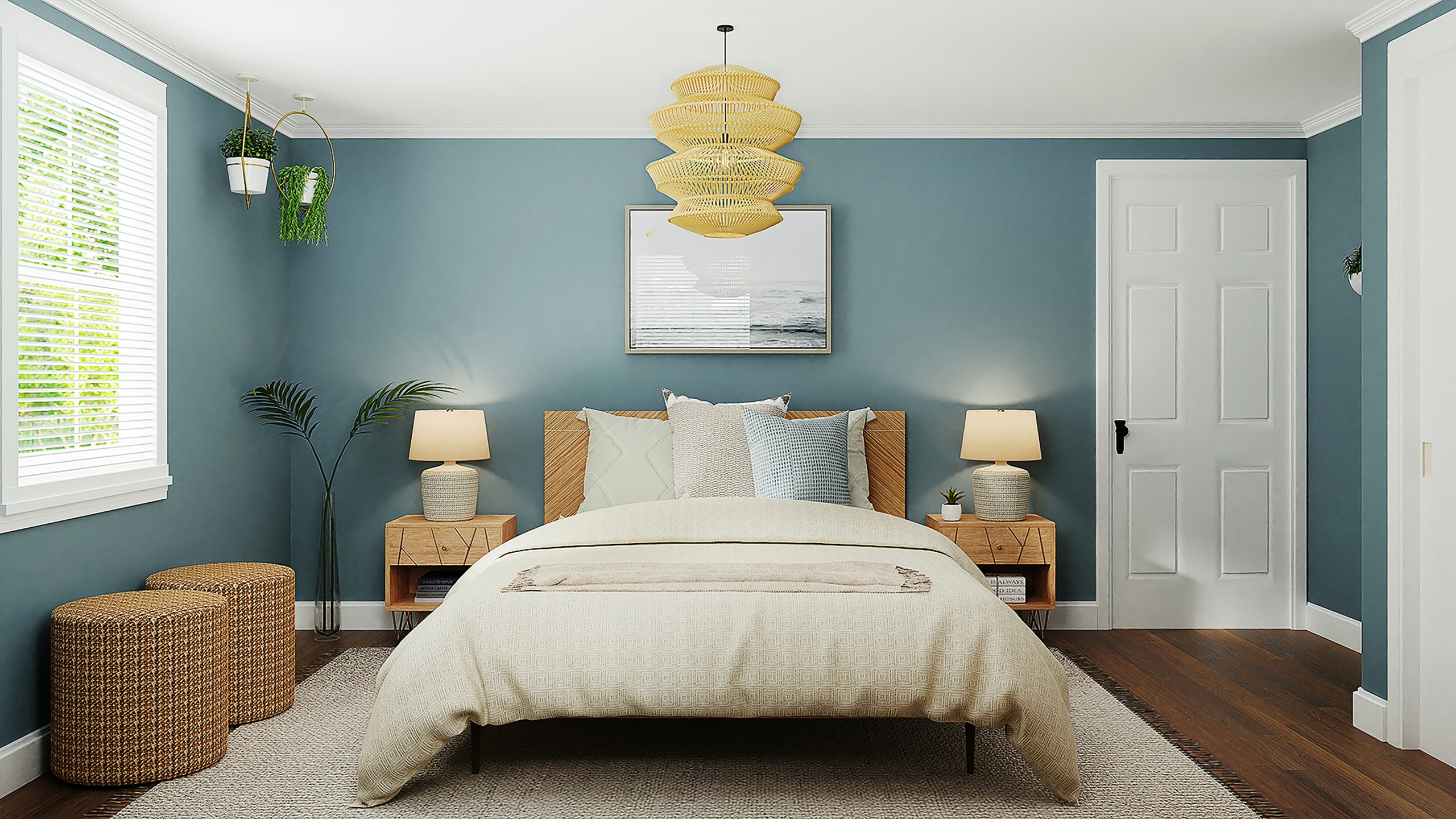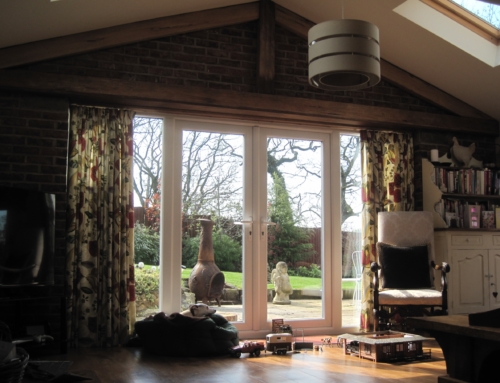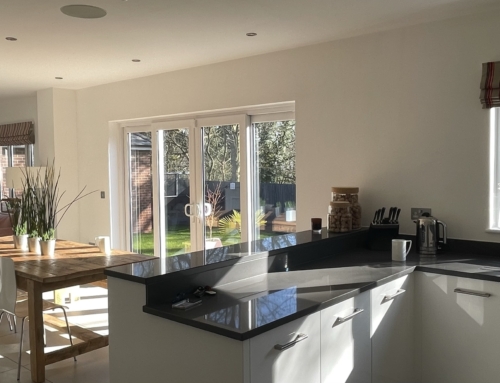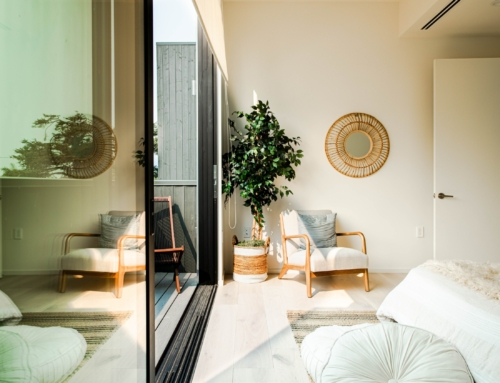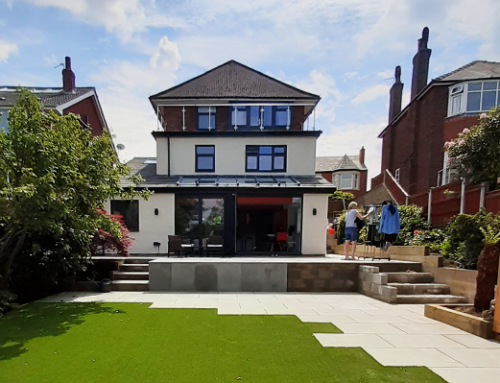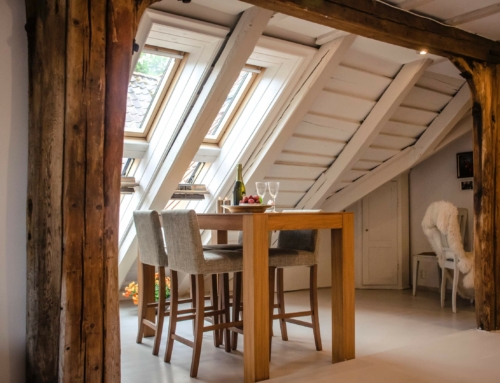Whether you are creating an entire master bedroom suite, or just an above garage double bedroom, architectural drawings can help. But what are the advantages of architectural drawings for bedroom extensions? Well, here at David Haworth Design, we plan and design custom home and business extensions, including double story extensions, and shop front developments. And this is our guide to everything you should know about architectural drawings and bedroom extensions.
What are the advantages of architectural drawings for bedroom extensions?
There are a number of advantages to using architectural drawings for your bedroom extension. These advantages include:
- Flexible designs-architectural drawings can provide high quality designs and plans for a range of bedroom options, including those in a single story extension, an above garage extension or a double storey extension. These plans can provide all of the key building details for any type of bedroom extension you might want to create, including even a bedsit suite, or a bedroom and en-suite combined.
- Use of space-architectural drawings are essential to help make sure that the maximum amount of space is used to the best possible effect. This includes designing with storage in mind, which can often be a problem in bedroom design. Electrical outlets and plumbing will also be included in the architectural drawings, where appropriate.
- External structure and design-for any home extension, the external design can be just as important as the internal design. To make sure that your new bedroom extension has curb appeal, and really adds value to your home, architectural drawings can be key.
- Keep construction on task-finally, with architectural drawings in place, your construction team will all be following the same plan, keeping your building work on track.
For more information, or professional support, get in touch with us today, here at David Haworth Design.

