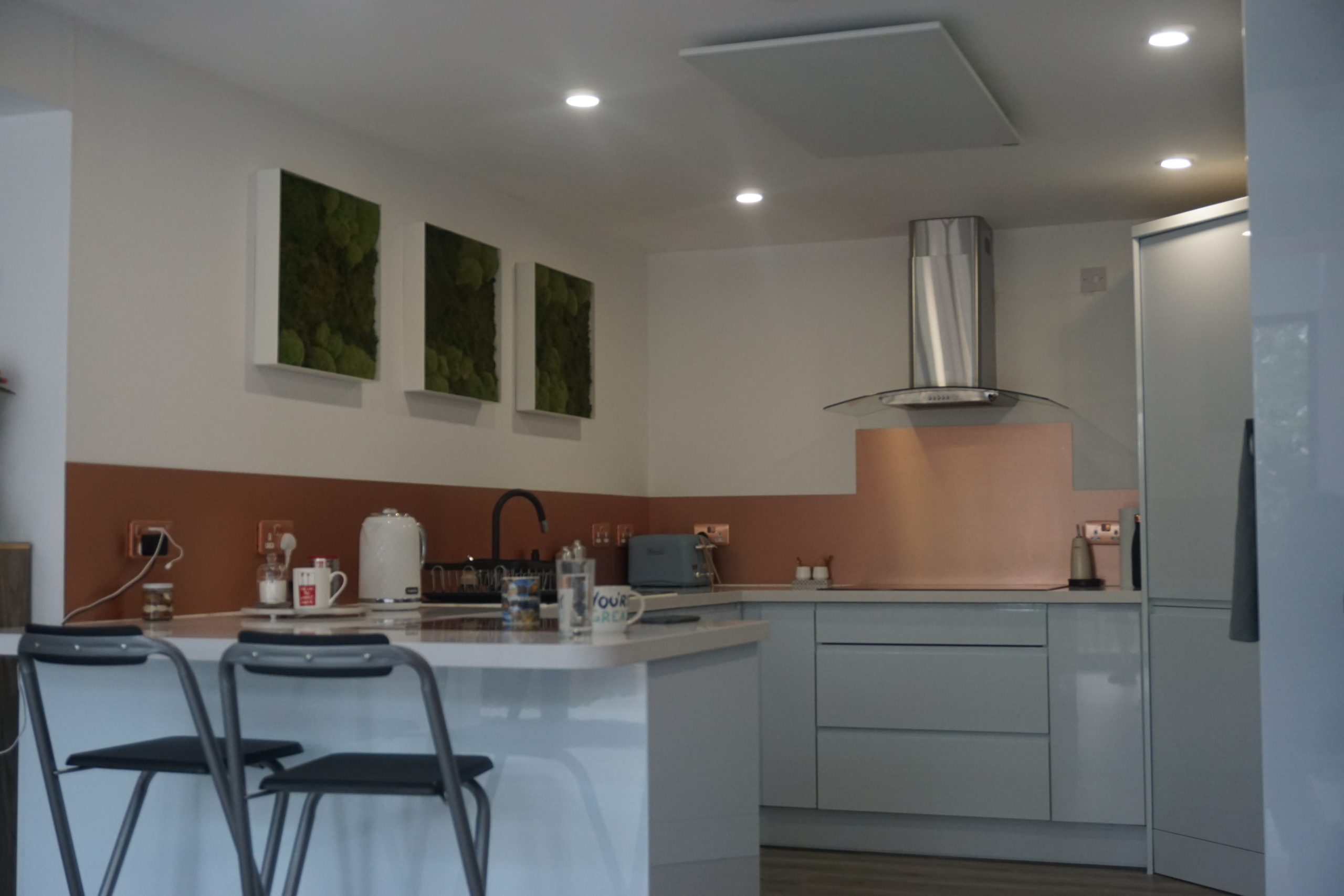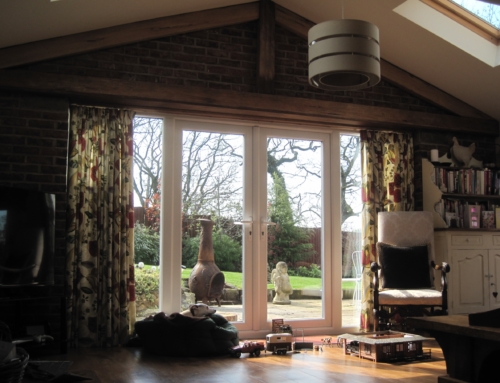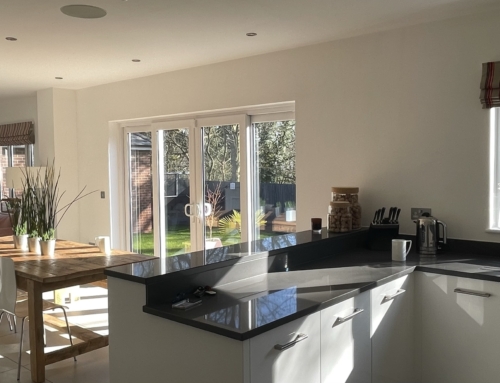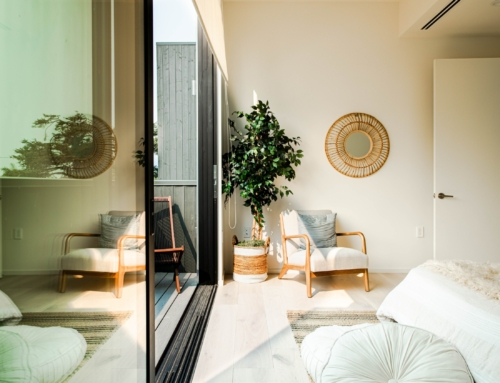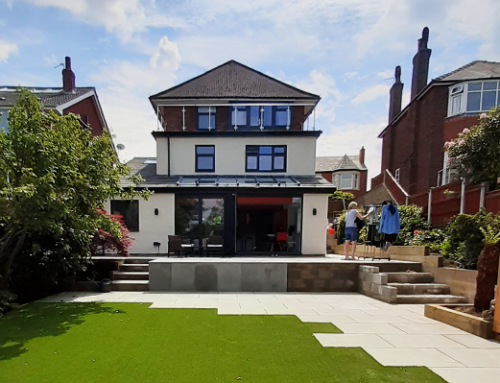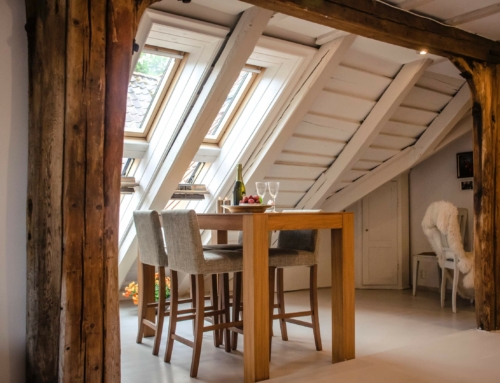For many ground floor home extensions, increasing the size of the kitchen is one of the most popular choices. A large or even open plan kitchen space can help to improve the value of your property, as well as increasing the functionality of the kitchen. But to make sure that your home extension will have the right impact, you should consider architectural drawings for the planning stage. So what are the advantages of architectural drawings for your kitchen extension? Well, here at David Haworth Design, we plan and design custom home and business extensions, including double storey extensions, shop front developments and sun-rooms and orangeries. And this is our guide to everything you should know about kitchen extensions and architectural drawings.
What are the advantages of architectural drawings for your kitchen extension?
There are a number of advantages to choosing architectural drawings when planning your new kitchen extension. These advantages include:
- Designing the kitchen with the perfect layout-architectural drawings will take into consideration the purpose of the space, and how you want to use it. This means that planning the kitchen will involve planning the layout precisely, with your requirements and needs in mind. As a result, your kitchen could become more practical and useful. It also means that plumbing and pipework can be planned for in the design process more effectively, as the sink will be clearly marked.
- Smooth construction-with professional, high quality architectural drawings, the construction of your new home extension is more likely to be effective, sticking to the budget and the time scale. This is because all of the teams involved in the construction of your new kitchen extension will be working on the same plans and frameworks, and will run into fewer barriers.
For more information or advice, get in touch with the professionals today, here at David Haworth Design.

