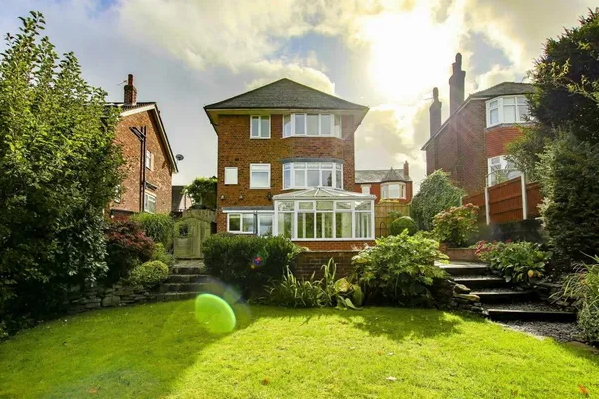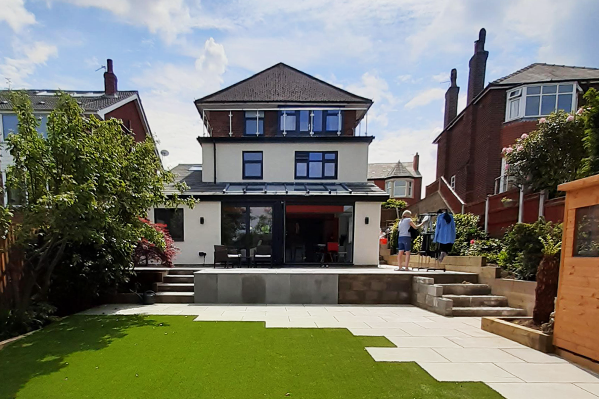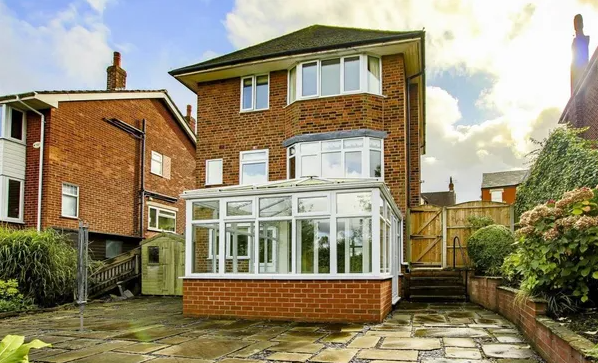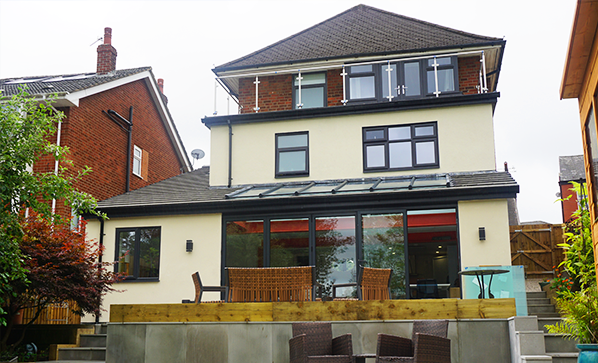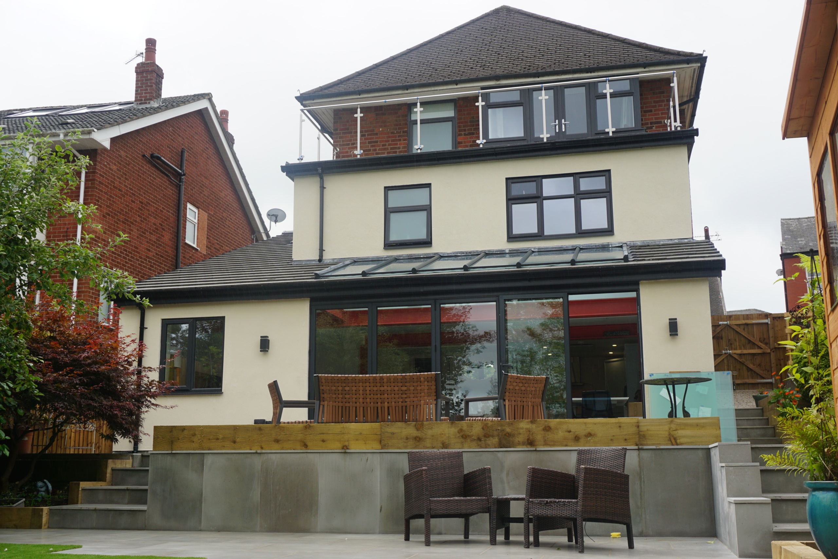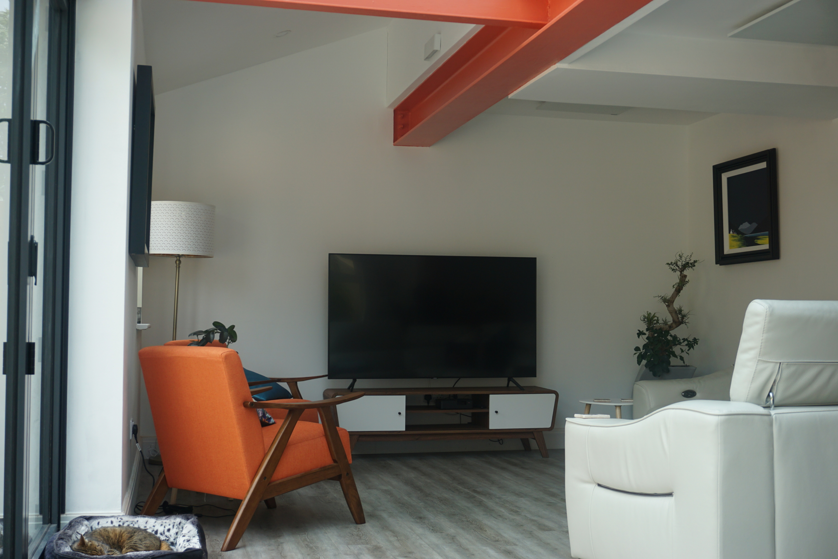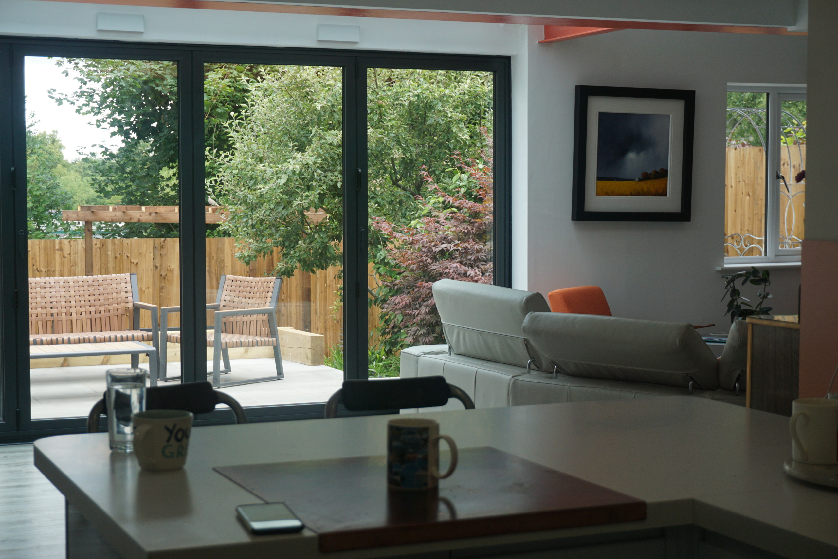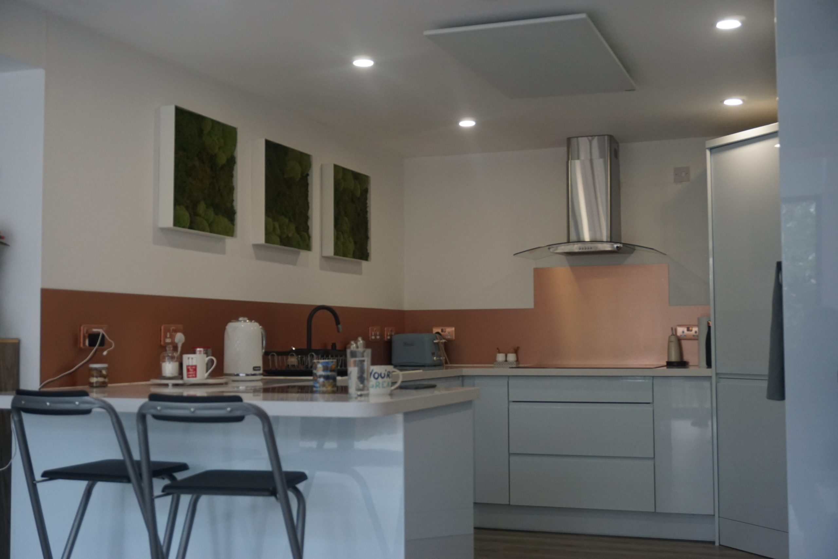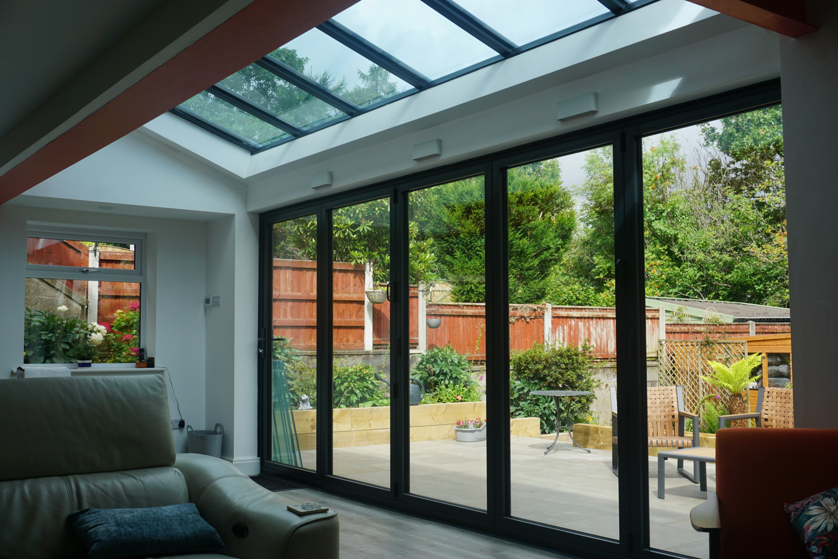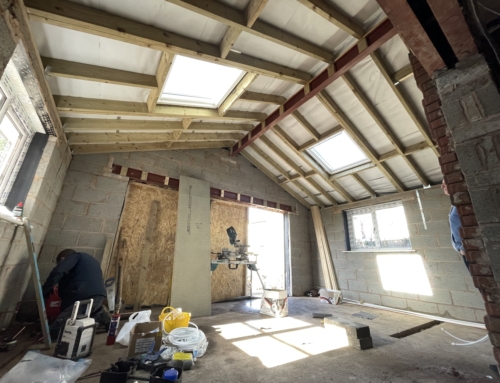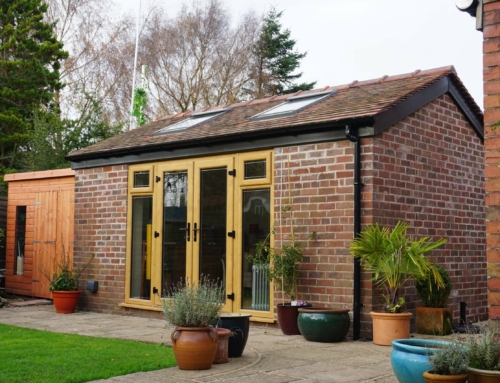Project Description
With an ambitious project in mind, the new owners of this 3 storey detached property came to us to discuss the option of expanding outwards at ground level, converting the existing loft & rearranging existing room layouts to create a more modern & overall, more usable family living space.
After conducting a full property survey & coming back to the family with some initial design proposals; we were able to tweak and modify our design to meet our client’s suggestions & requirements more closely, whilst also being mindful of structural & budget limitations & how these factors may impact the client’s willingness to progress with certain ideas.
Overall, this project has been a shining example of how powerful structural expansion in combination with simple rearrangement of existing rooms & living spaces can be. The existing property housed its lounge on the ground floor & the kitchen separated on the lower ground floor, by expanding out at lower ground to such a great extent; a new modern family room combining a lounge, dining, kitchen & utility area was able to be achieved, all while feeling incredibly spacious but equally cosy.
In turn, at the ground floor we were able to extend out & use part of the previous lounge area alongside a small & dated study to create a new feature master bedroom, complete with ensuite and walk in wardrobe / cloaks area. The front part of the existing lounge has also been repurposed into a new modern home office.
Finally, at first floor level some space was borrowed from the back spare bedroom to allow for a stairwell to be fitted up to a newly converted loft space bedroom. The spare bedroom still maintained its spacious feel with the fitting of a Juliet balcony over the ground floors flat roof, & overall the rest of the first floor was given a renovation including a new bathroom fitted as well as painting & decorating throughout.
The project as a whole has been a large success both from a design standpoint & in practice, we feel that through changes made from our designs in combination with our clients clear vision has truly brought this property to life & helped it achieve its full potential, the family have expressed great satisfaction with their new space & are now looking to renovate the garden with landscaping solutions going forward.


