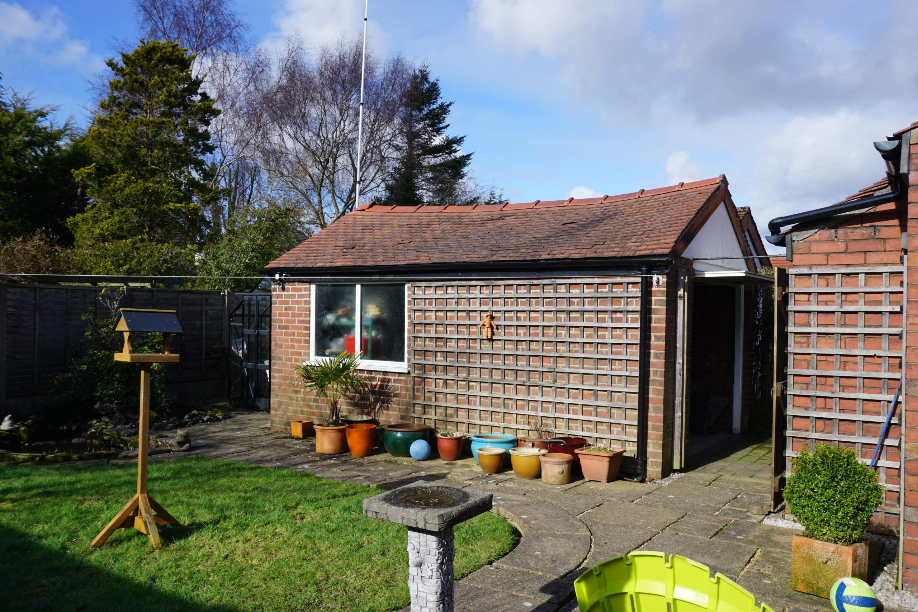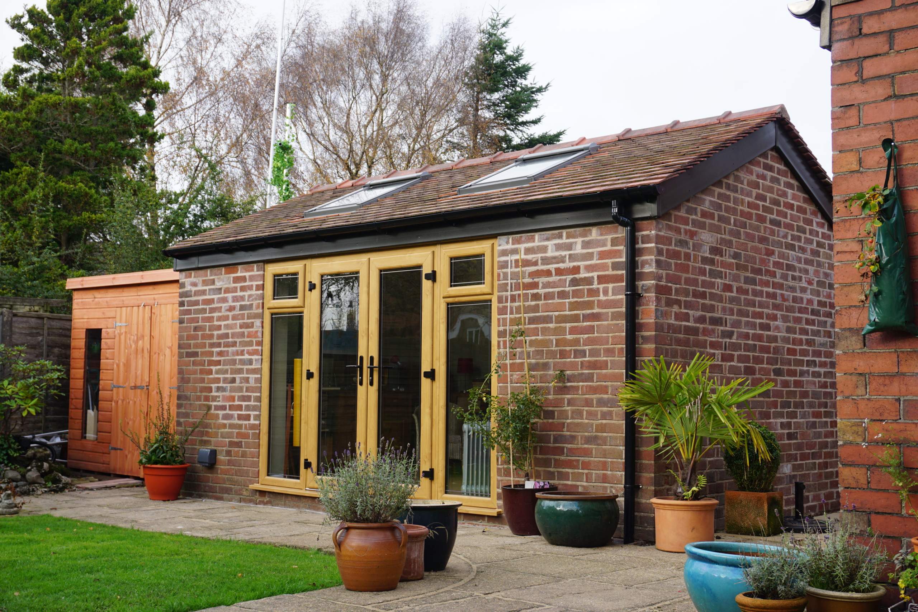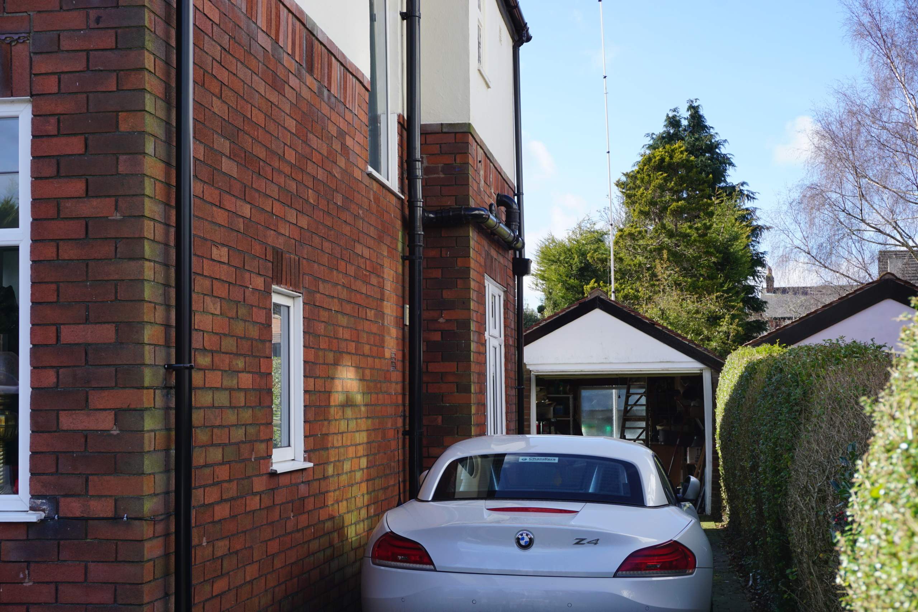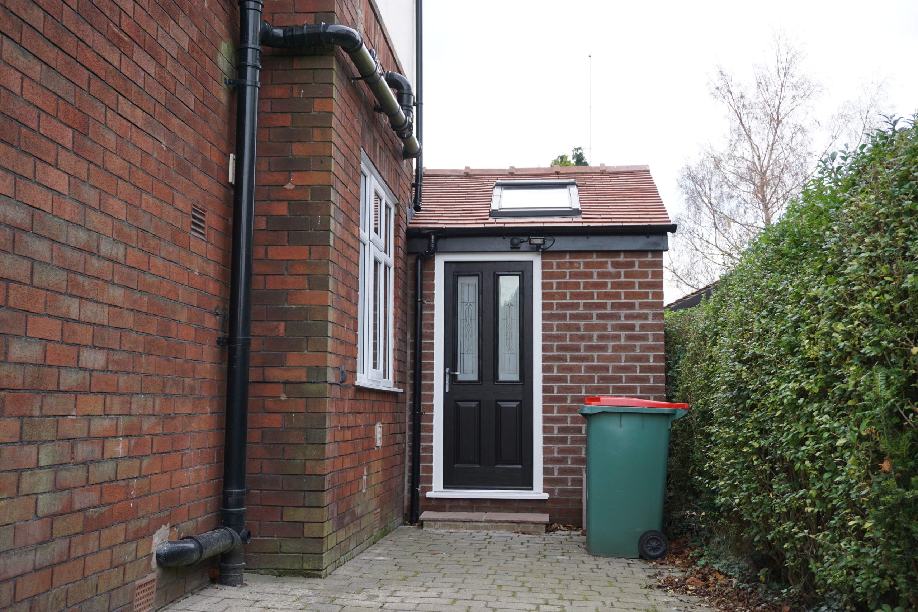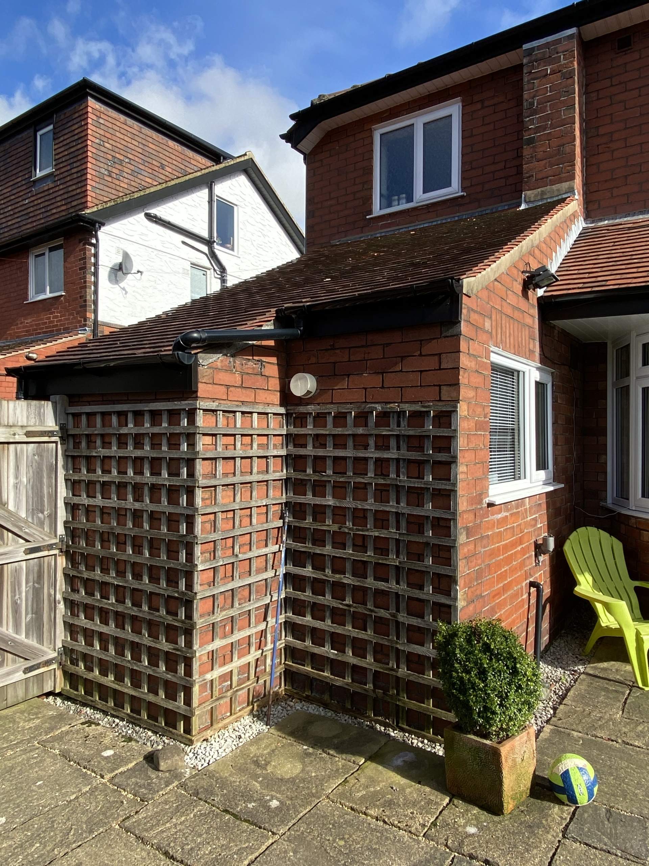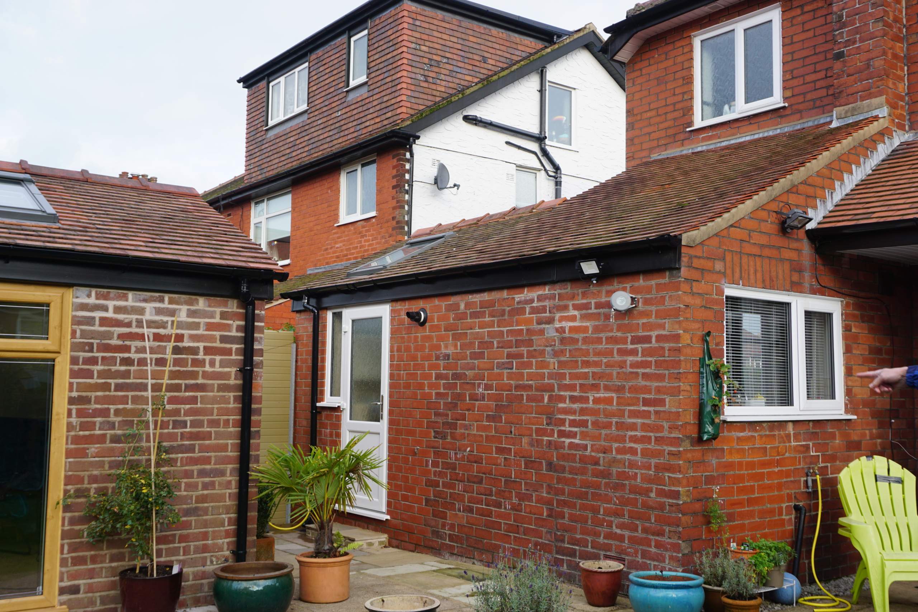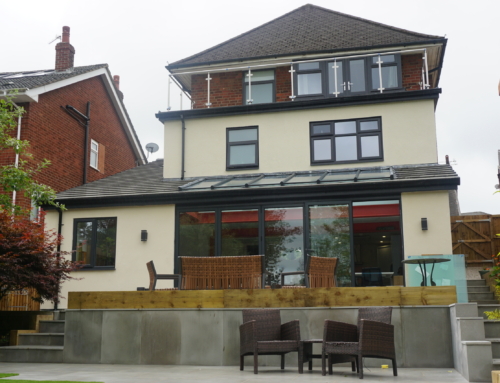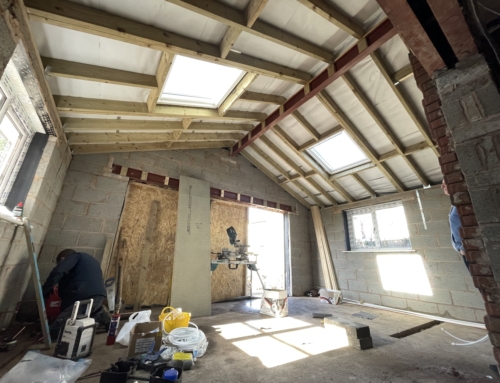Project Description
The owners of the home came to us looking for a solution to two separate home modification queries: an under-utilised garage that had aged and was no longer structurally sound, alongside the desire to build a new utility space to assist in separating white goods and a boiler from their existing kitchen.
After running through some solutions with the client, together we came up with the idea to turn the existing garage into a new garden room, and in turn use space across the end of the driveway to extend out for a new utility room directly off the existing kitchen.
The end result came together well, with the new utility extending from the house tying in neatly to the existing kitchen roof, the utility includes both front and back access doors, skylights on both sides, appropriate space to house the washer / dryer & boiler as well as room to clean mucky pets and boots upon returning from walks.
The new fully insulated garden room also features dual skylights and a set of modern French doors, the structural integrity has been fully restored which repaired the sagging roof and leaning walls, all the whilst being able to retain and reuse existing roof tiles to closer match the existing property and maintain the traditional look.
